310 Clinton Street, Bellmore, NY 11710
$1,250,000
List Price
Off Market
 4
Beds
4
Beds
 2.5
Baths
2.5
Baths
 Built In
2023
Built In
2023
| Listing ID |
11217816 |
|
|
|
| Property Type |
Residential |
|
|
|
| County |
Nassau |
|
|
|
| Township |
Hempstead |
|
|
|
|
| School |
Bellmore-Merrick |
|
|
|
| Tax ID |
2089-56-482-00-0295-0 |
|
|
|
| FEMA Flood Map |
fema.gov/portal |
|
|
|
| Year Built |
2023 |
|
|
|
|
Check Out This New Construction Custom 4 Bedroom, 2.5 Bathroom Home In Bellmore, Built To Absolute Perfection!! Featuring An Open Floor Plan, Hardwood Flooring, Chef Inspired Kitchen W/ Quartz Countertops & Soft Close Cabinetry, Designer Tiled Bathrooms W/ Chic Vanities, Spacious Family Room W/ Gas Fireplace, Large Living Room, Spacious Formal Dining Room, Elegant Staircase Upstairs To An En-Suite Bedroom W/ Custom Bathroom, Closets & Trey Ceiling! 3 Additional Bedrooms Upstairs W/ Full Bathroom & Laundry Area's ! All Bedrooms Are Generously Sized W/ Large Closets! Check Out This Unfinished Basement, Which Can Be Finished Into A Play Room, Home Theatre, Fitness Room, Lounge & So Much More!! Brand New Cedar Impression Exterior W/ Stacked Stone Detail Throughout! Large Attached 1 Car Garage, Spacious Driveway, Private Backyard, All Close To Shopping, Dining, LIRR & More!! Anticipated Completion in Winter!
|
- 4 Total Bedrooms
- 2 Full Baths
- 1 Half Bath
- 0.14 Acres
- 5900 SF Lot
- Built in 2023
- Colonial Style
- Finished Attic
- Lower Level: Unfinished
- Lot Dimensions/Acres: 50x118
- Condition: Diamond++
- Oven/Range
- Refrigerator
- Dishwasher
- Dryer
- Hardwood Flooring
- 8 Rooms
- Entry Foyer
- Family Room
- Walk-in Closet
- 1 Fireplace
- Forced Air
- Natural Gas Fuel
- Basement: Full
- Cooling: Energy star qualified equipment
- Heating: Energy star qualified equipment
- Hot Water: Gas Stand Alone
- Features: Smart thermostat, eat-in kitchen,formal dining room, master bath,powder room,storage
- Vinyl Siding
- Attached Garage
- 1 Garage Space
- Community Water
- Community Septic
- Fence
- New Construction
- Construction Materials: Frame
- Lot Features: Level,near public transit
- Doorfeatures: ENERGY STAR Qualified Doors
- Parking Features: Private,Attached,1 Car Attached,Driveway,On Street
- Window Features: ENERGY STAR Qualified Windows,Insulated Windows
- Community Features: Near public transportation
|
|
Signature Premier Properties
|
|
|
Signature Premier Properties
|
Listing data is deemed reliable but is NOT guaranteed accurate.
|



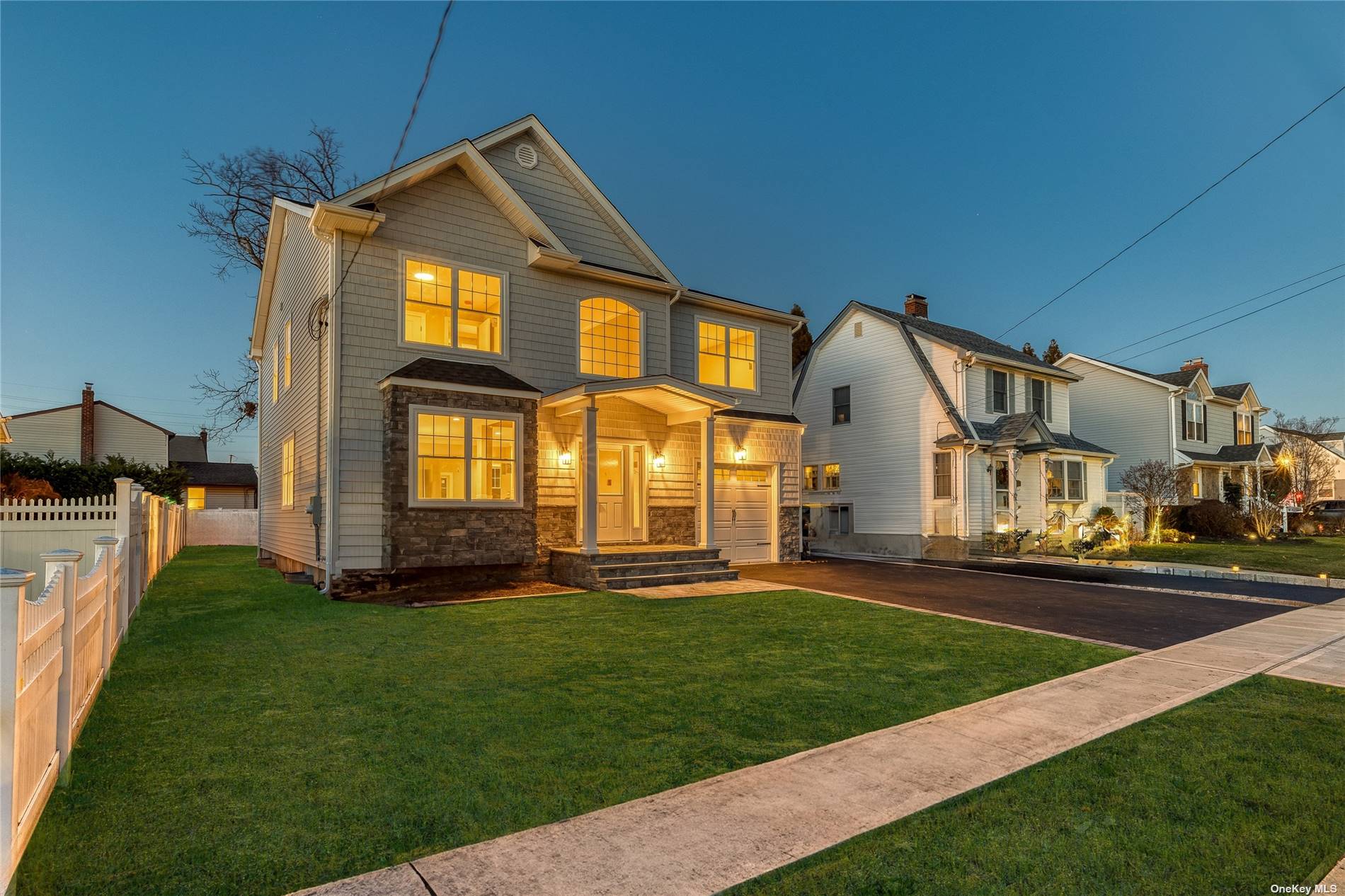

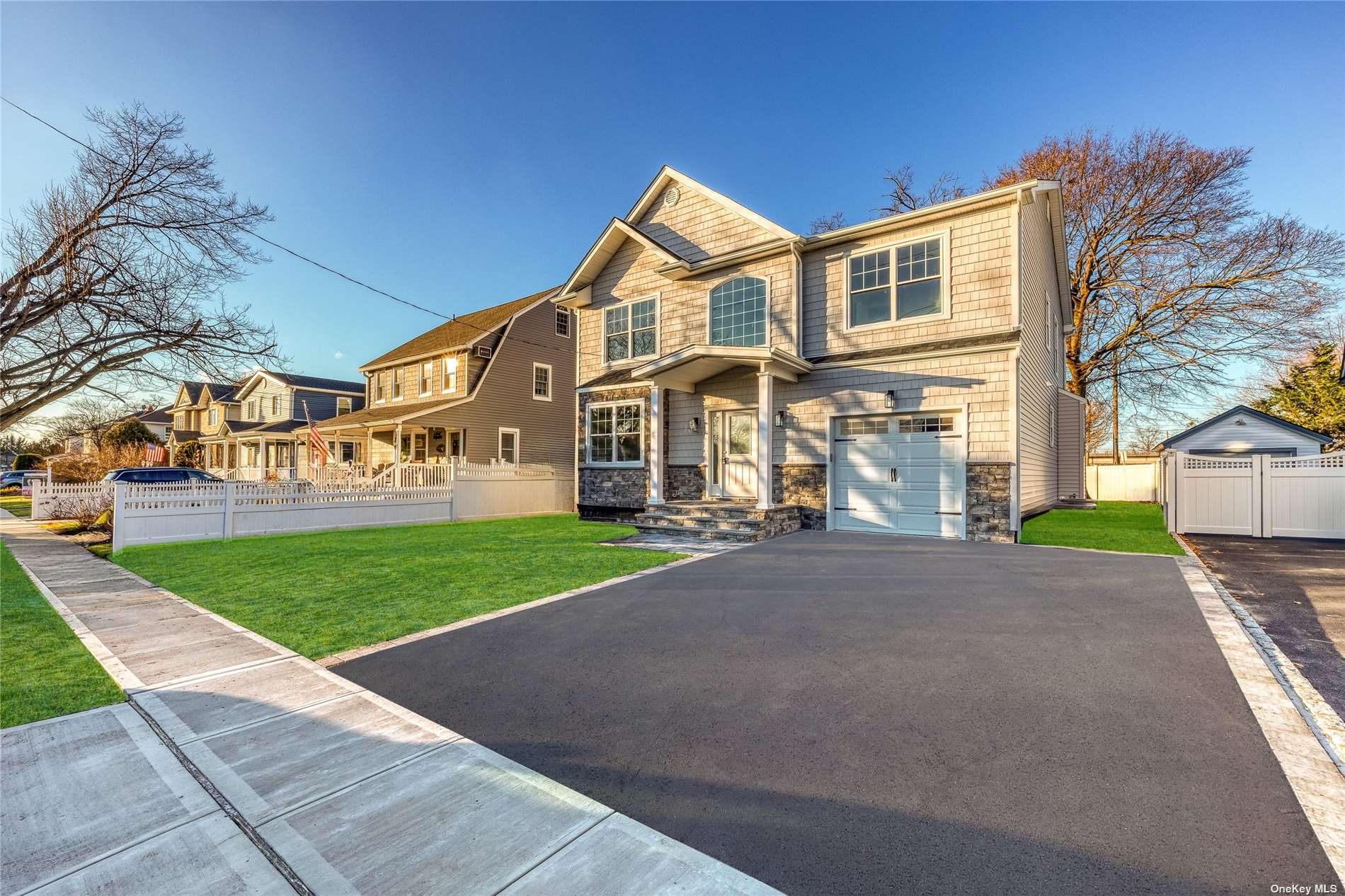 ;
;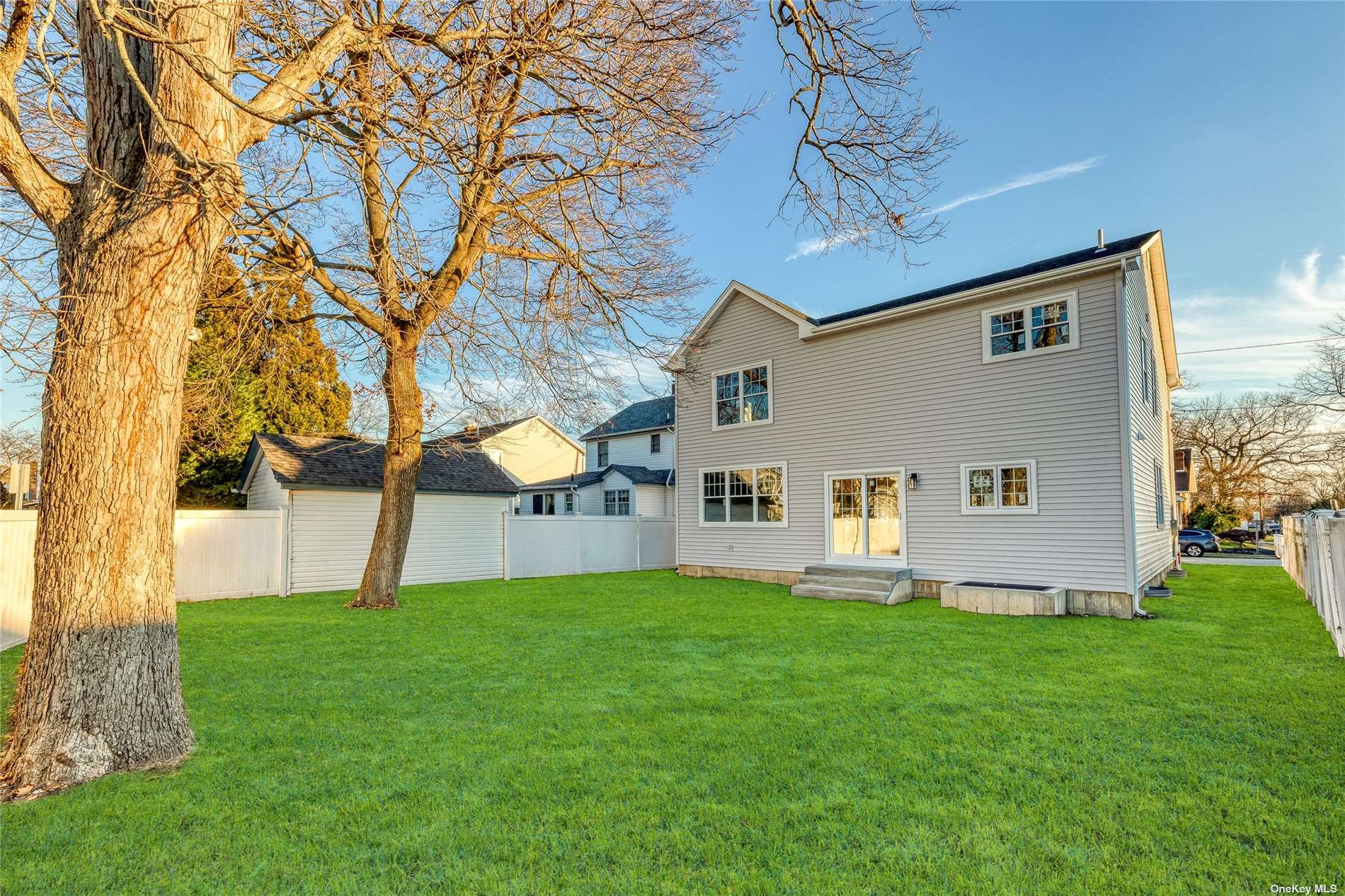 ;
;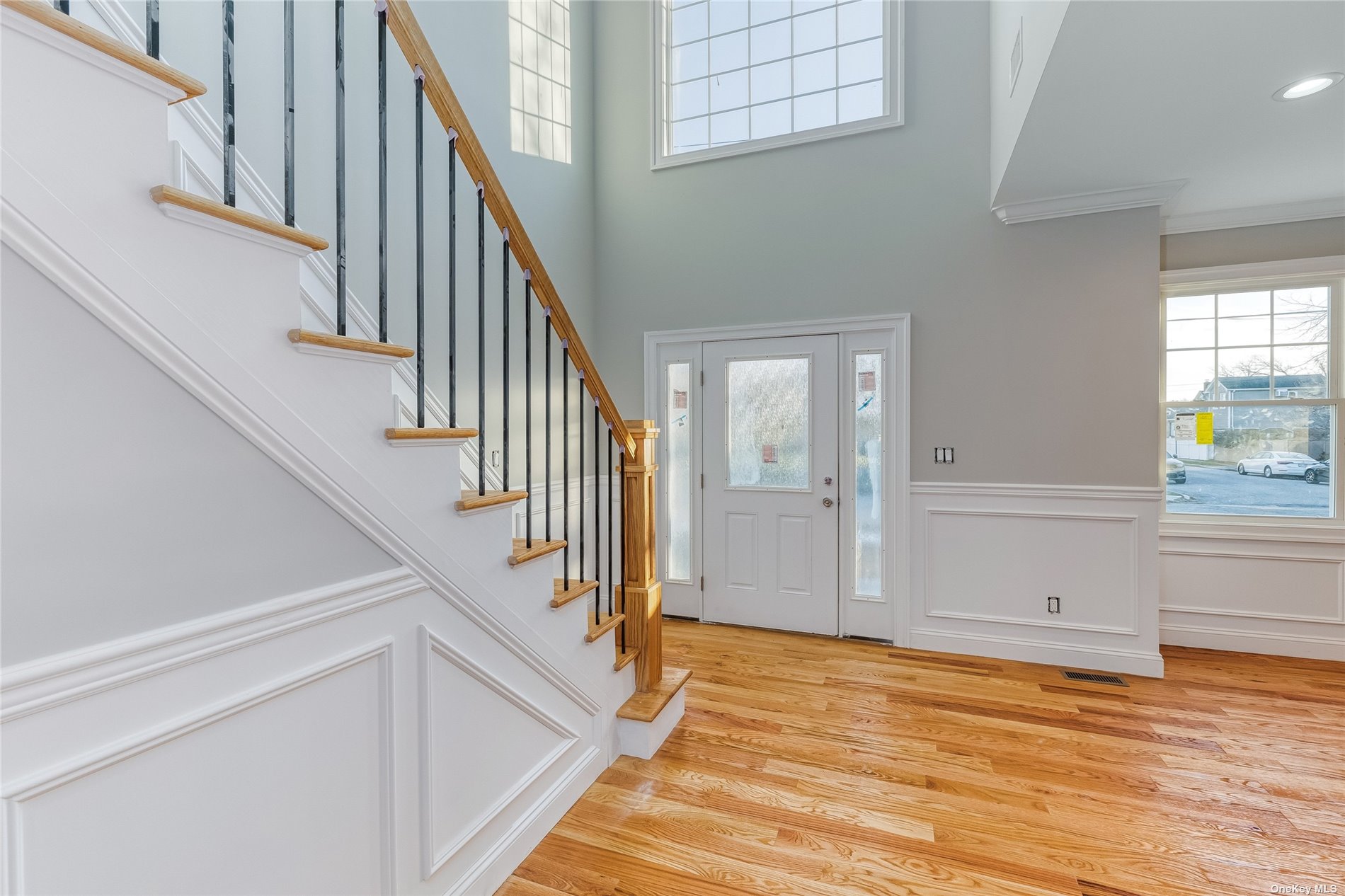 ;
;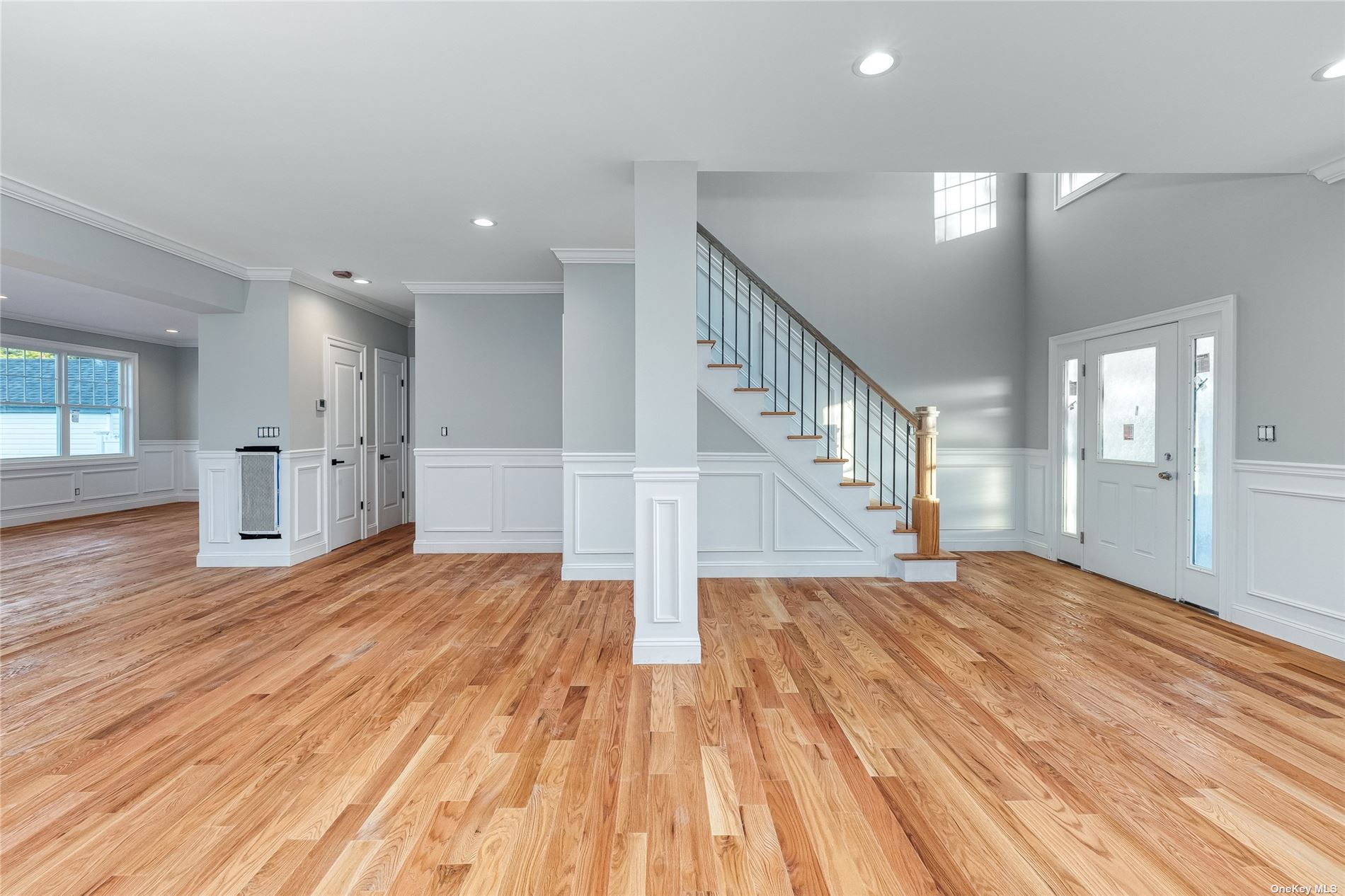 ;
;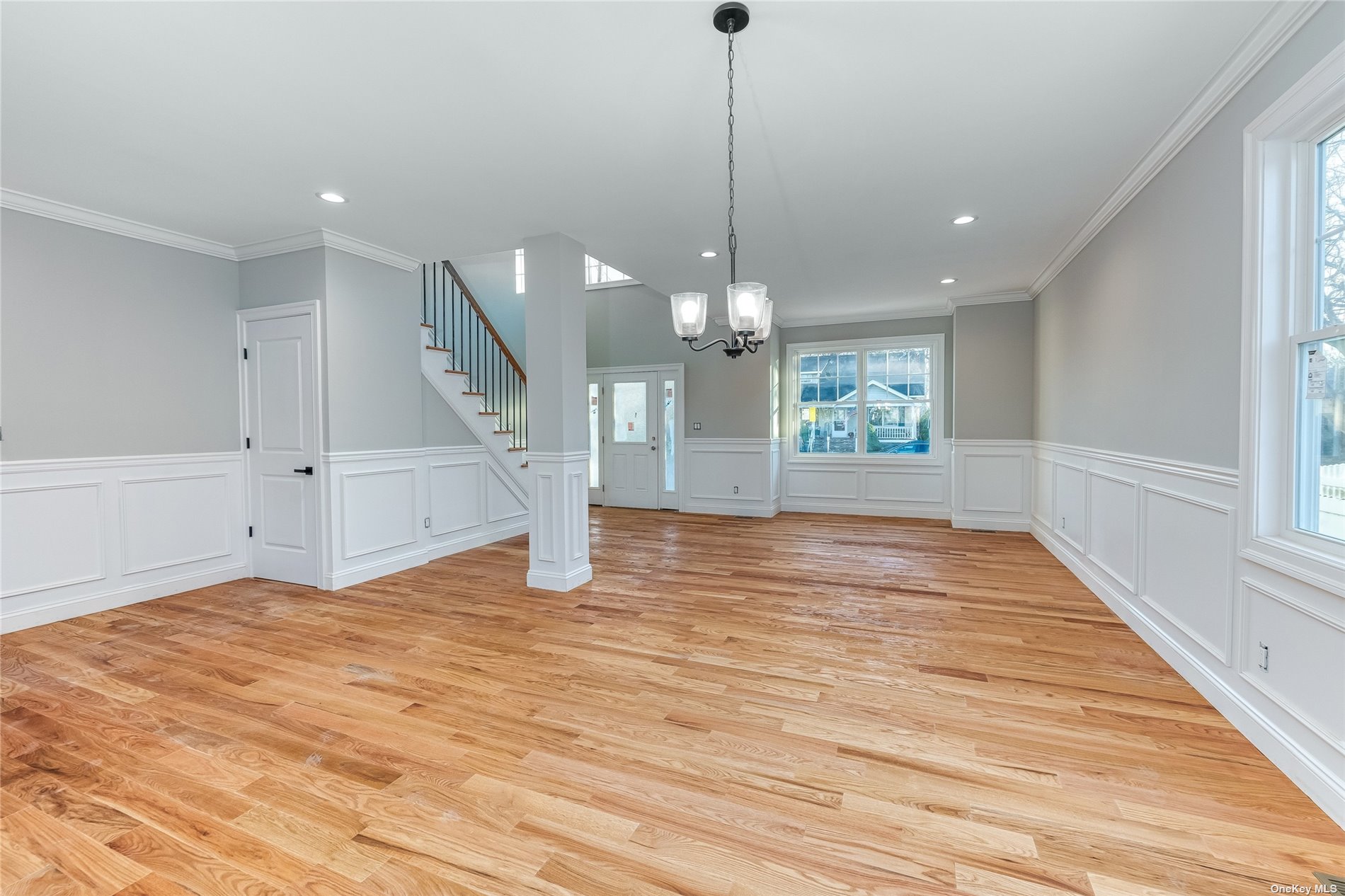 ;
;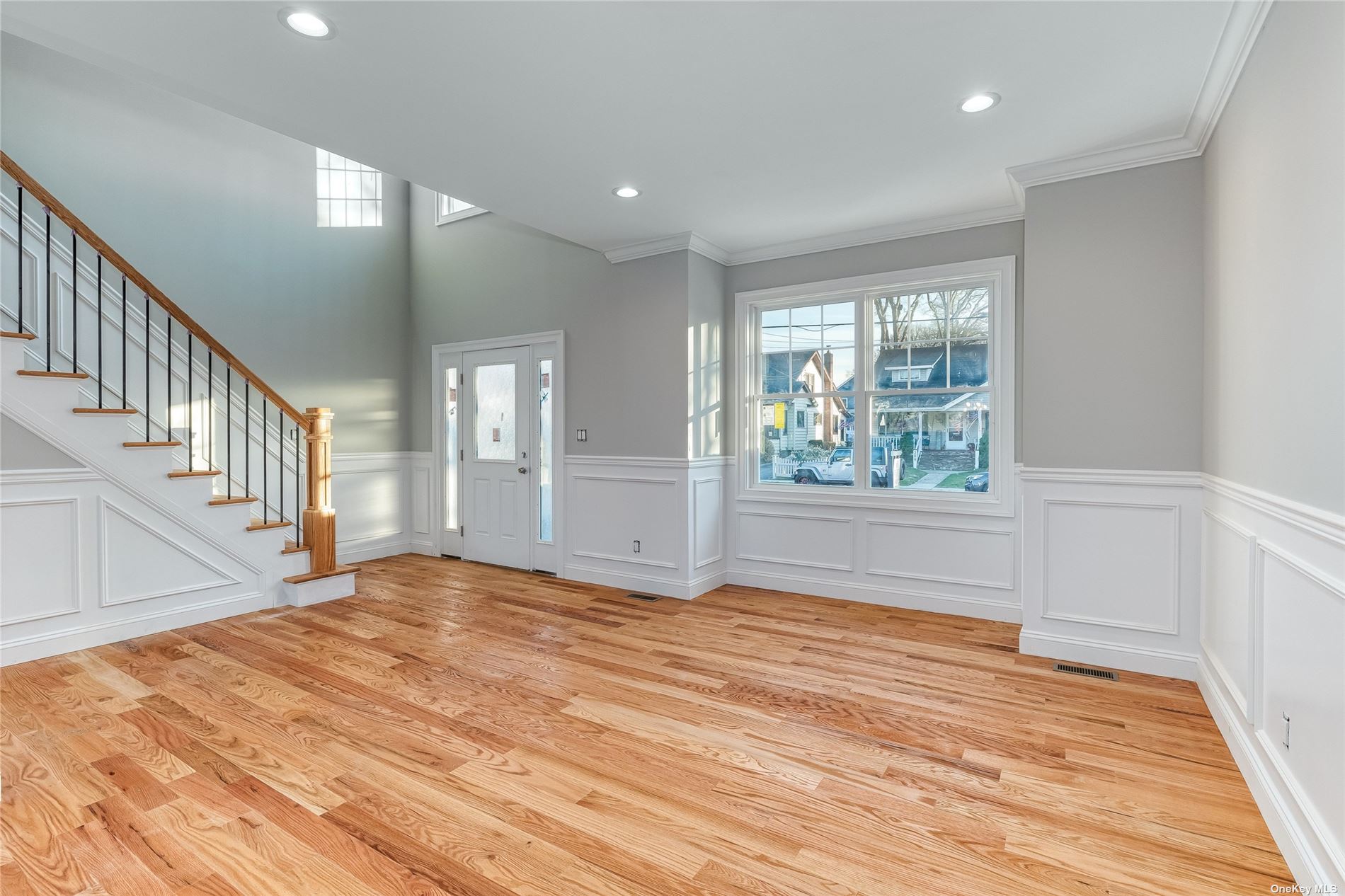 ;
;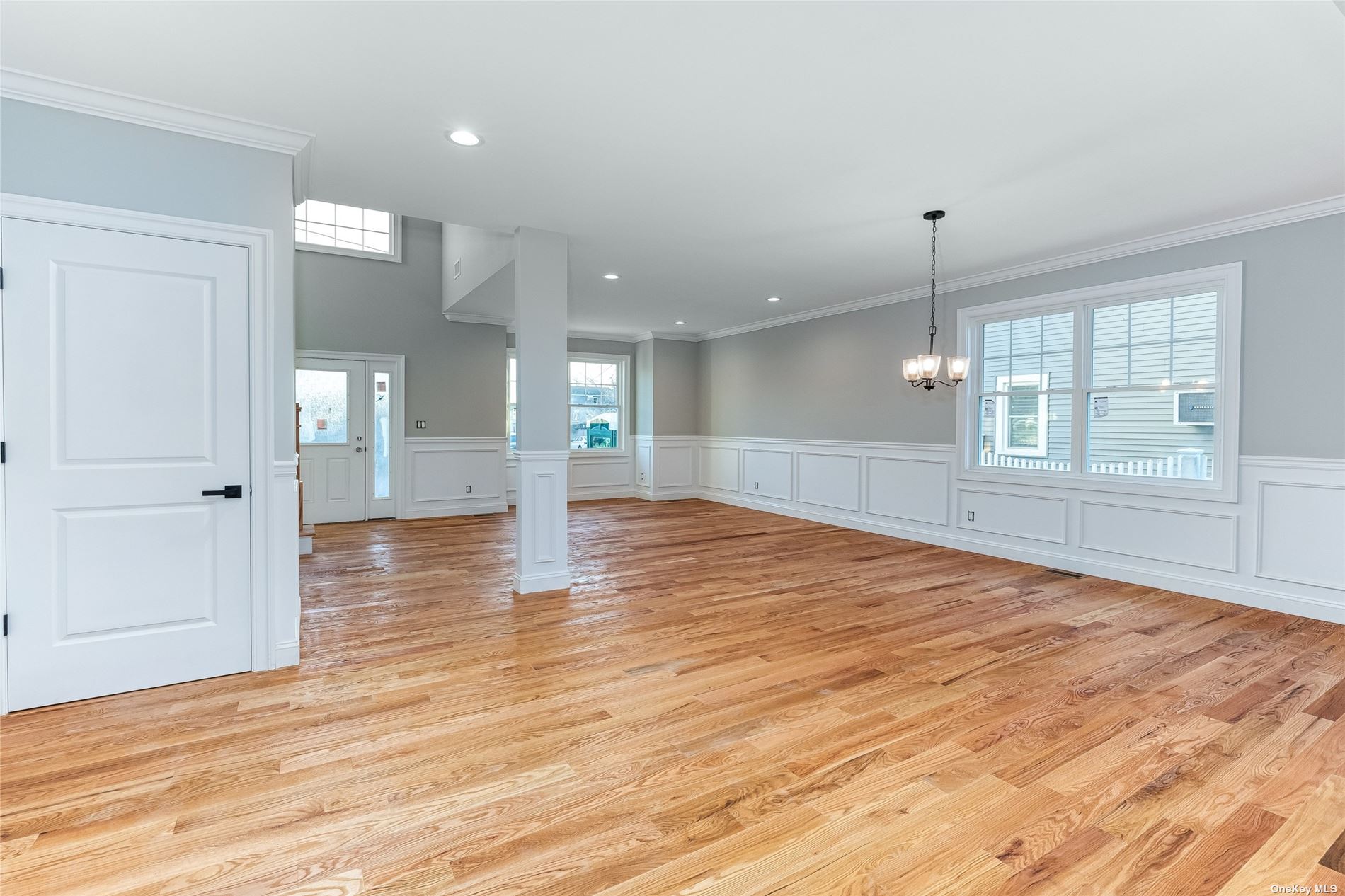 ;
;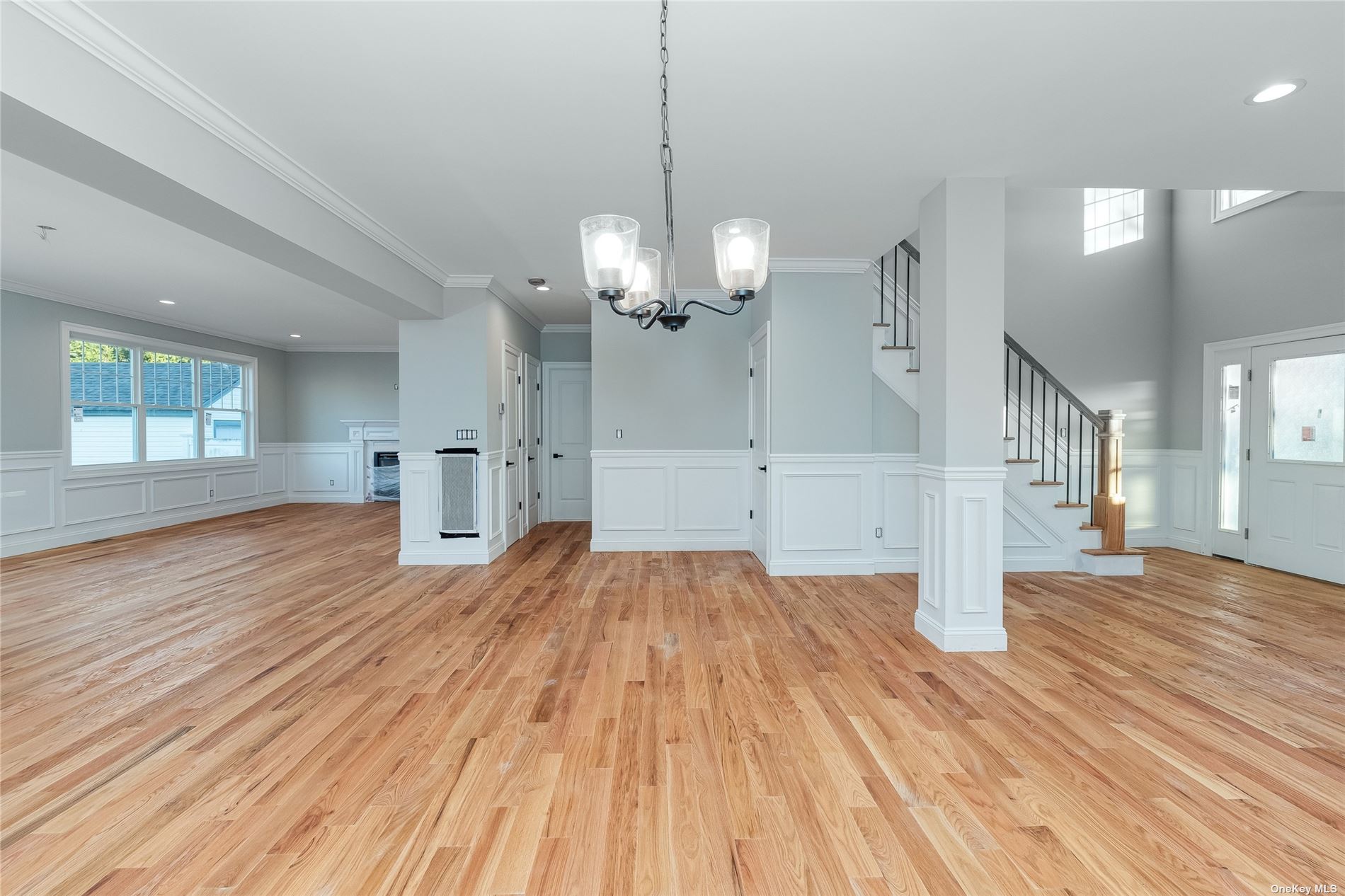 ;
; ;
;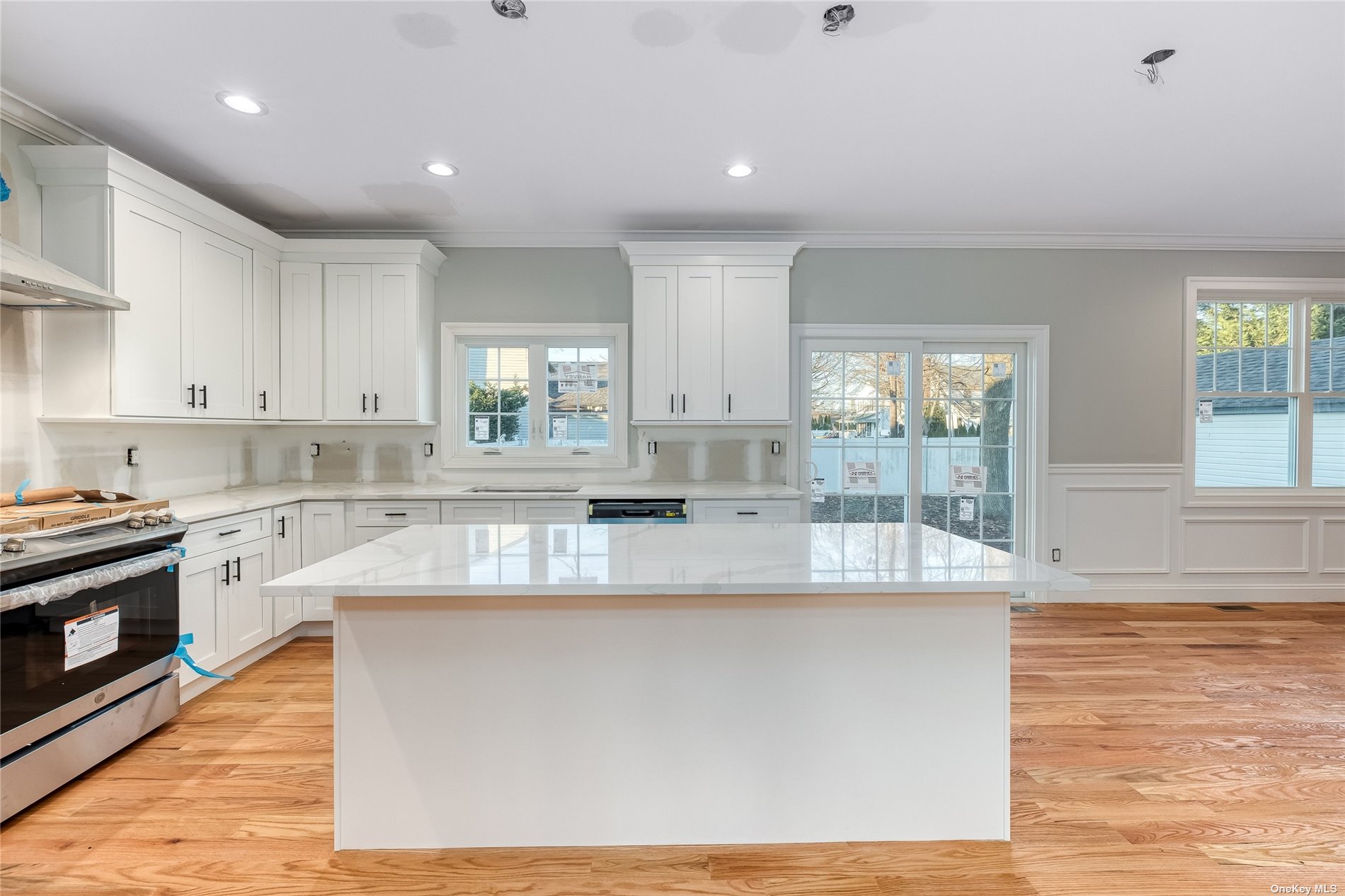 ;
;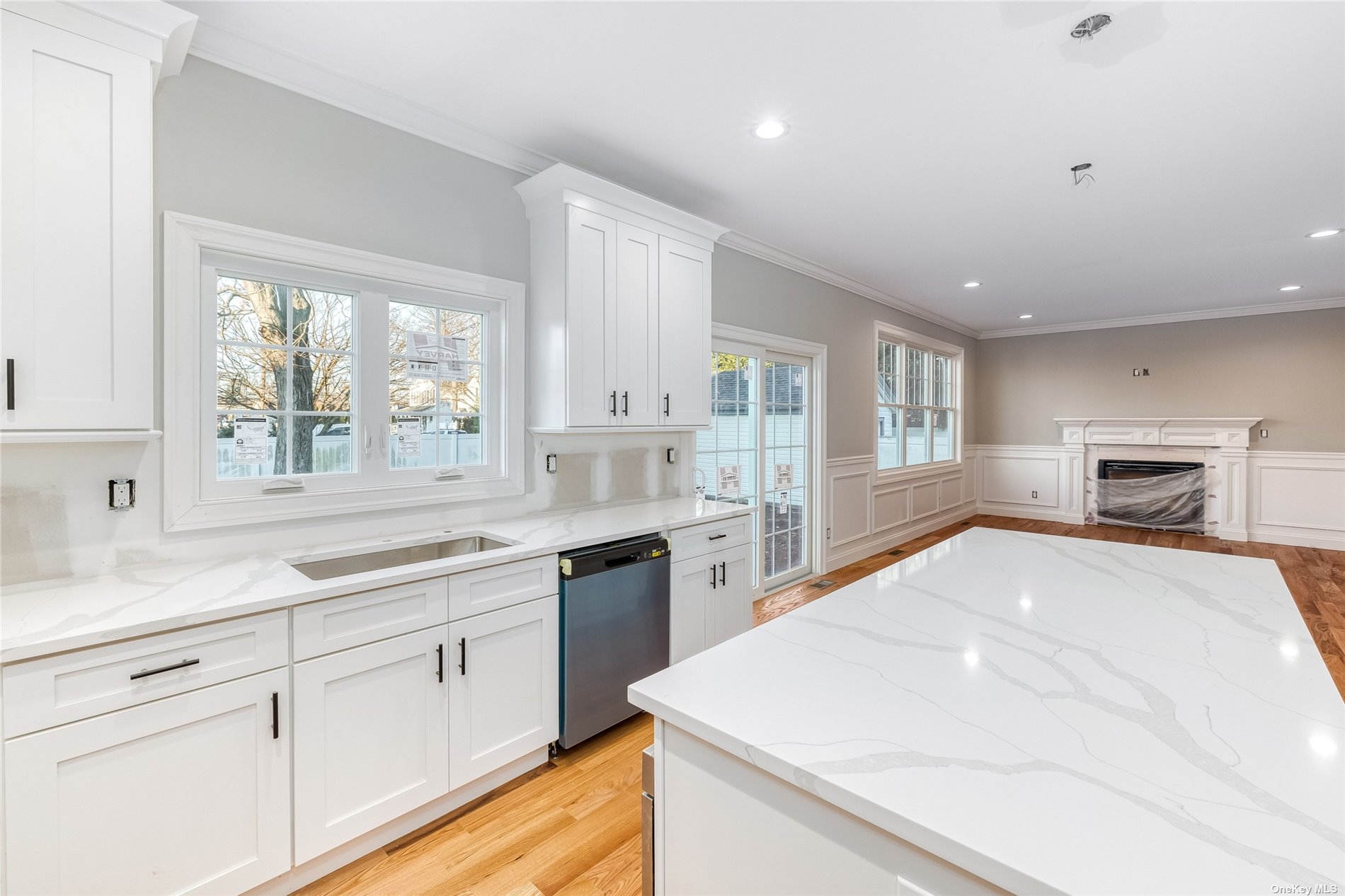 ;
;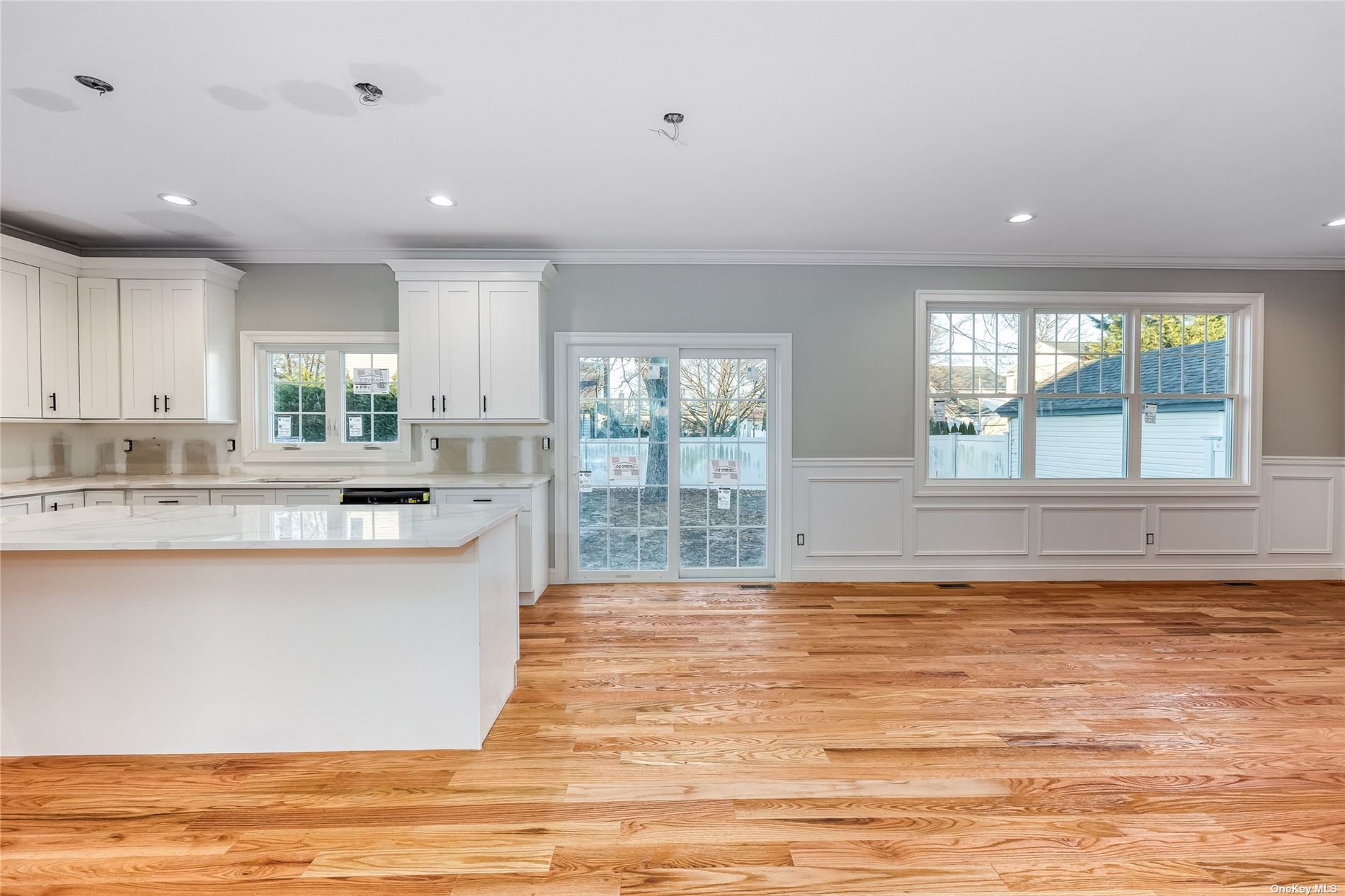 ;
;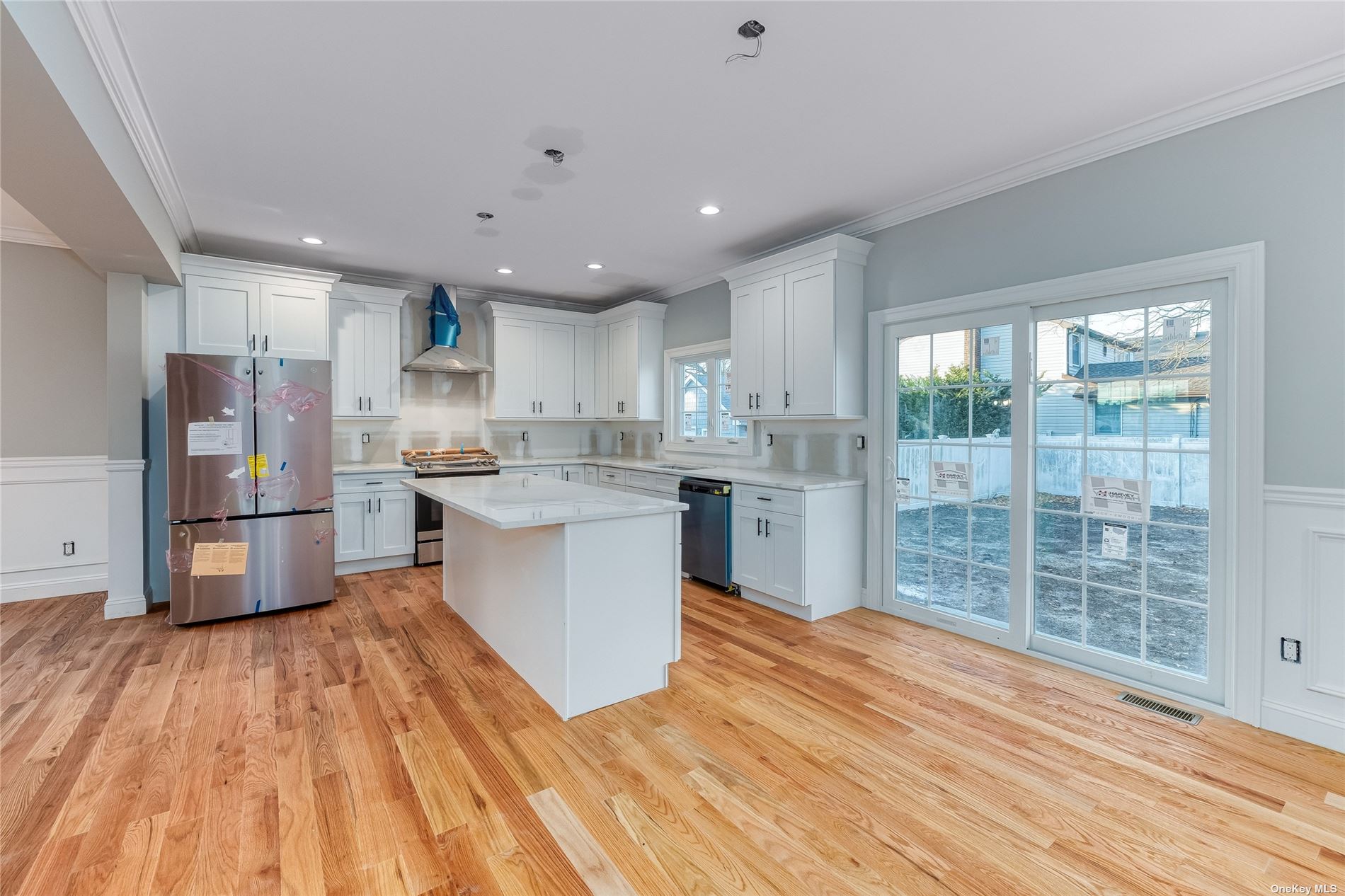 ;
;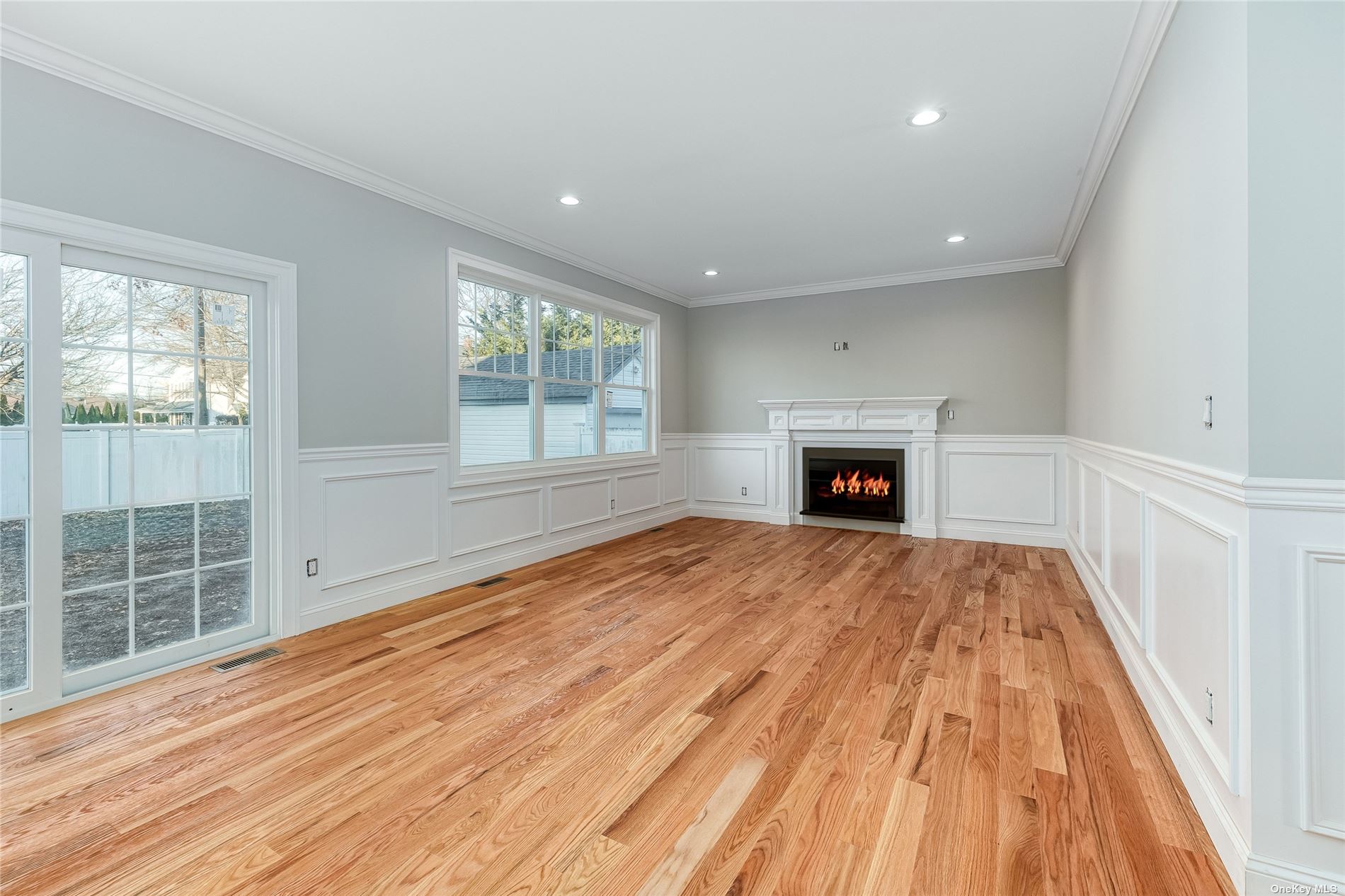 ;
;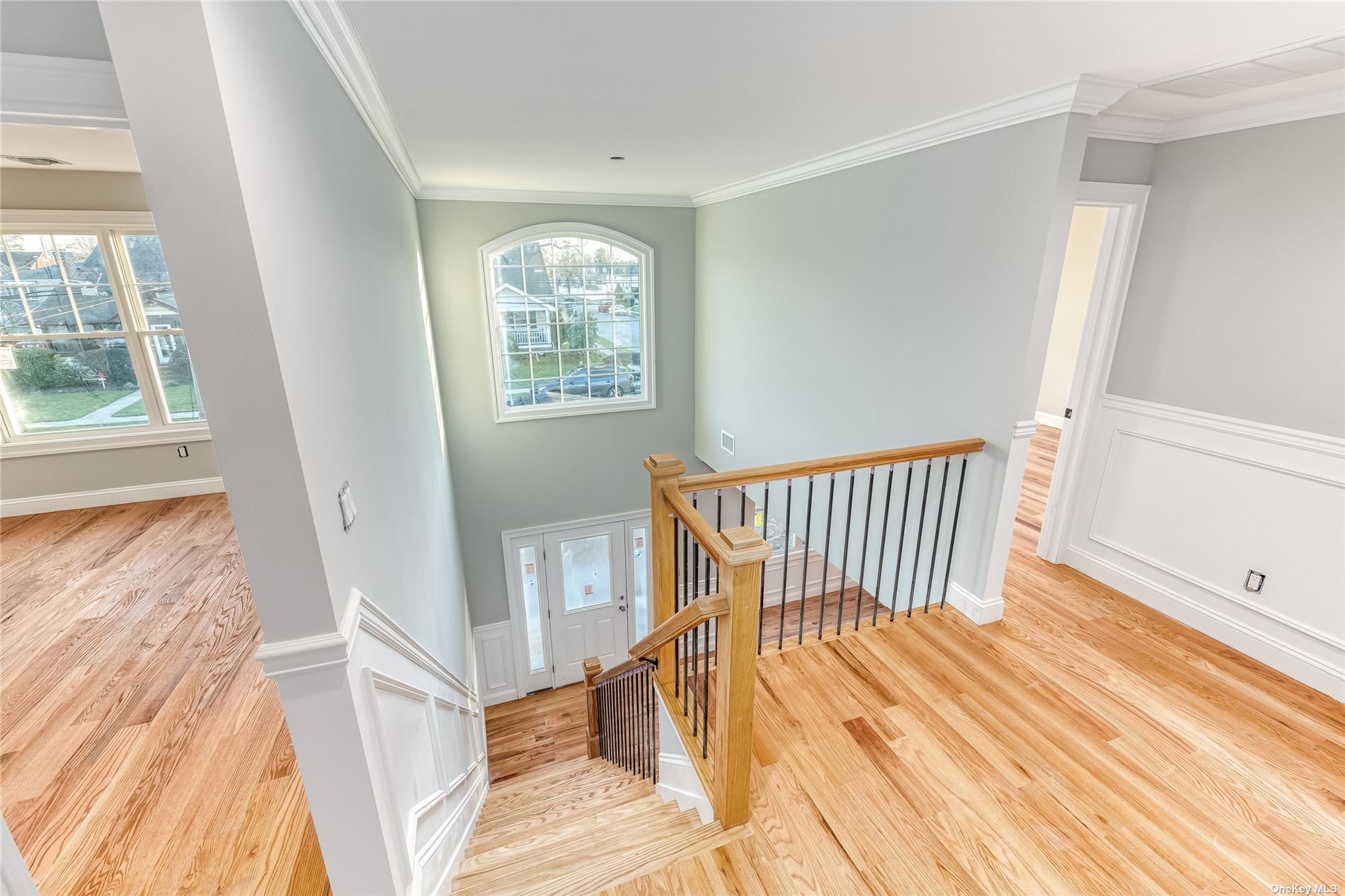 ;
;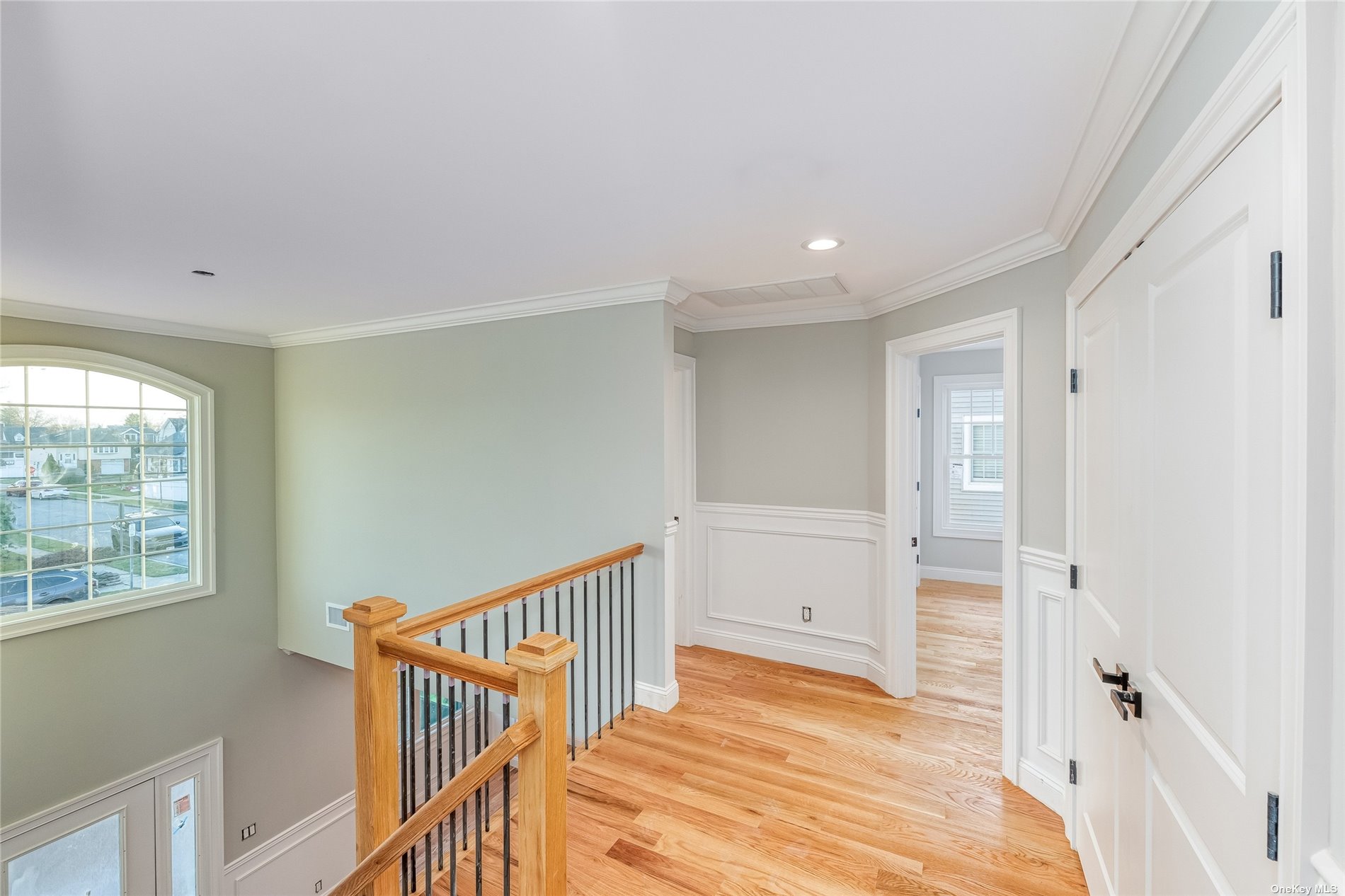 ;
;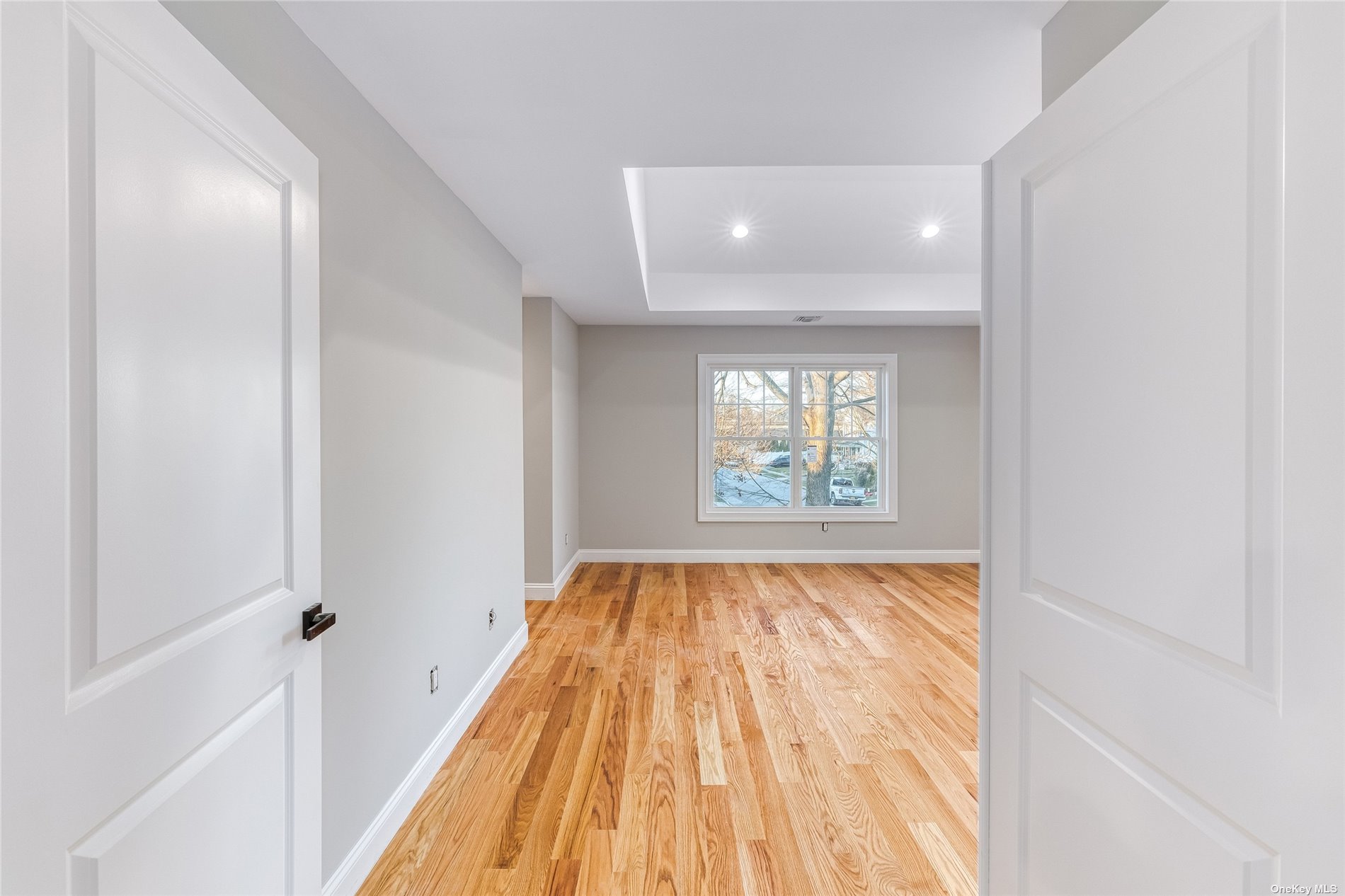 ;
;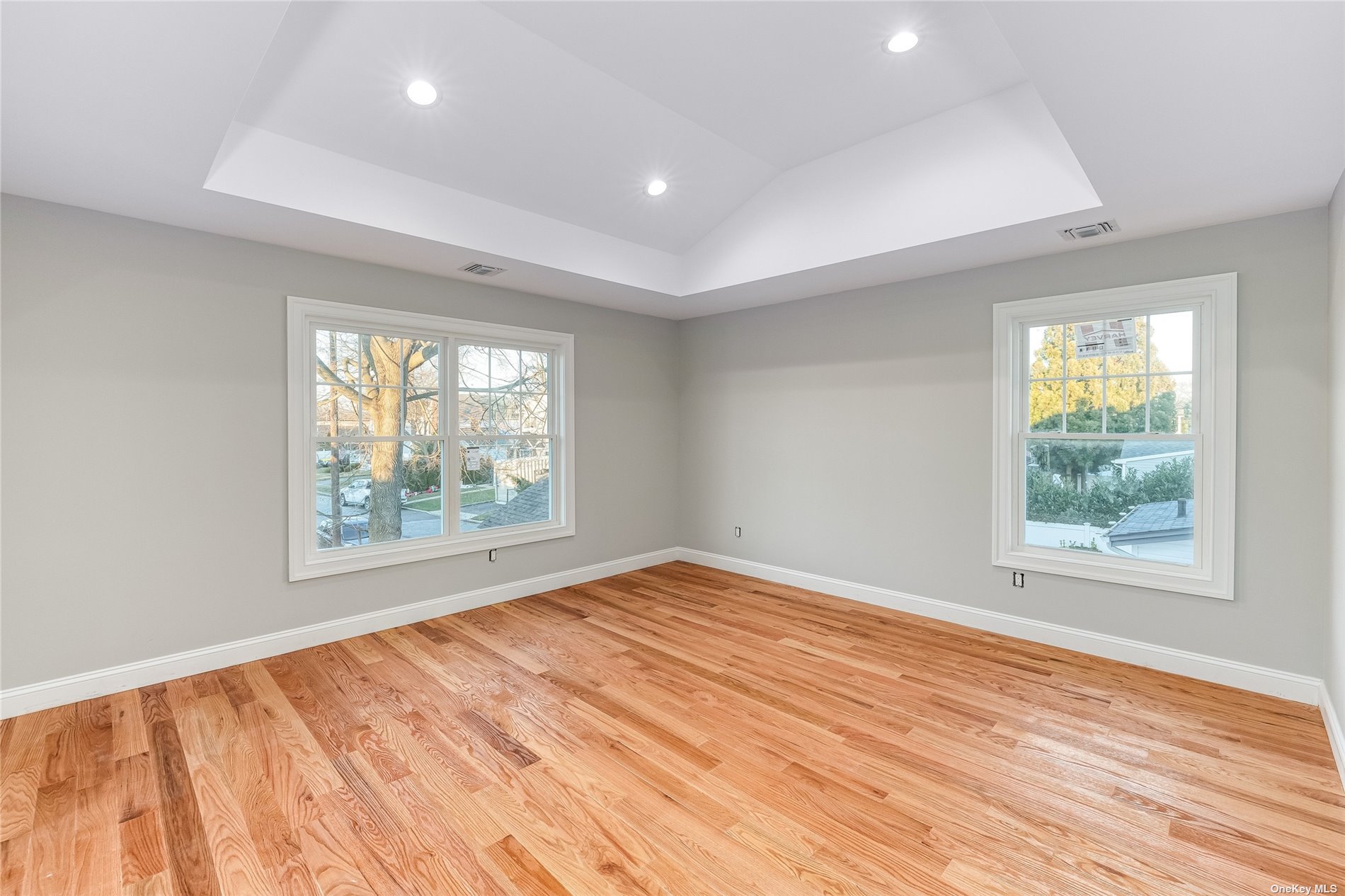 ;
;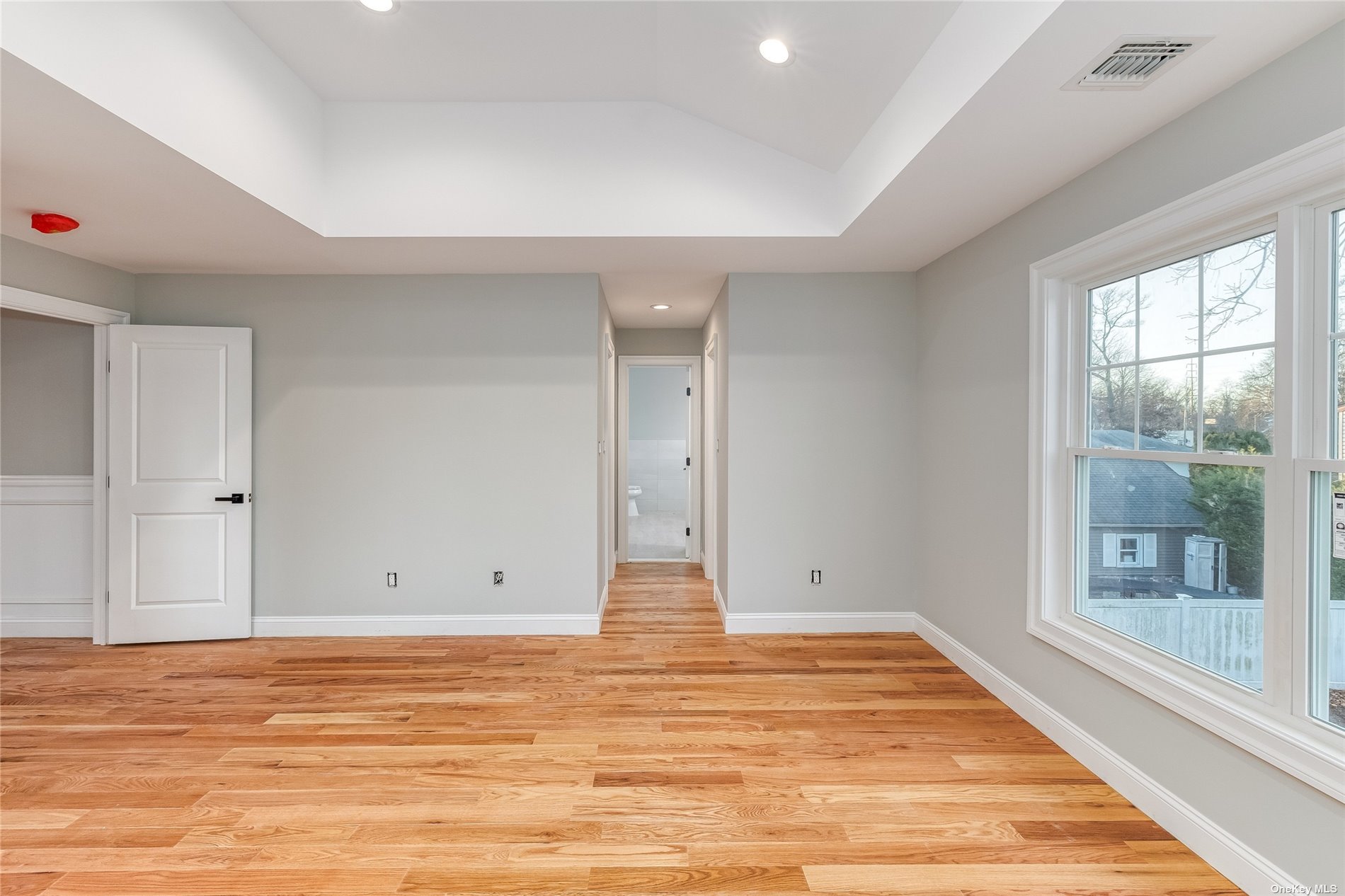 ;
;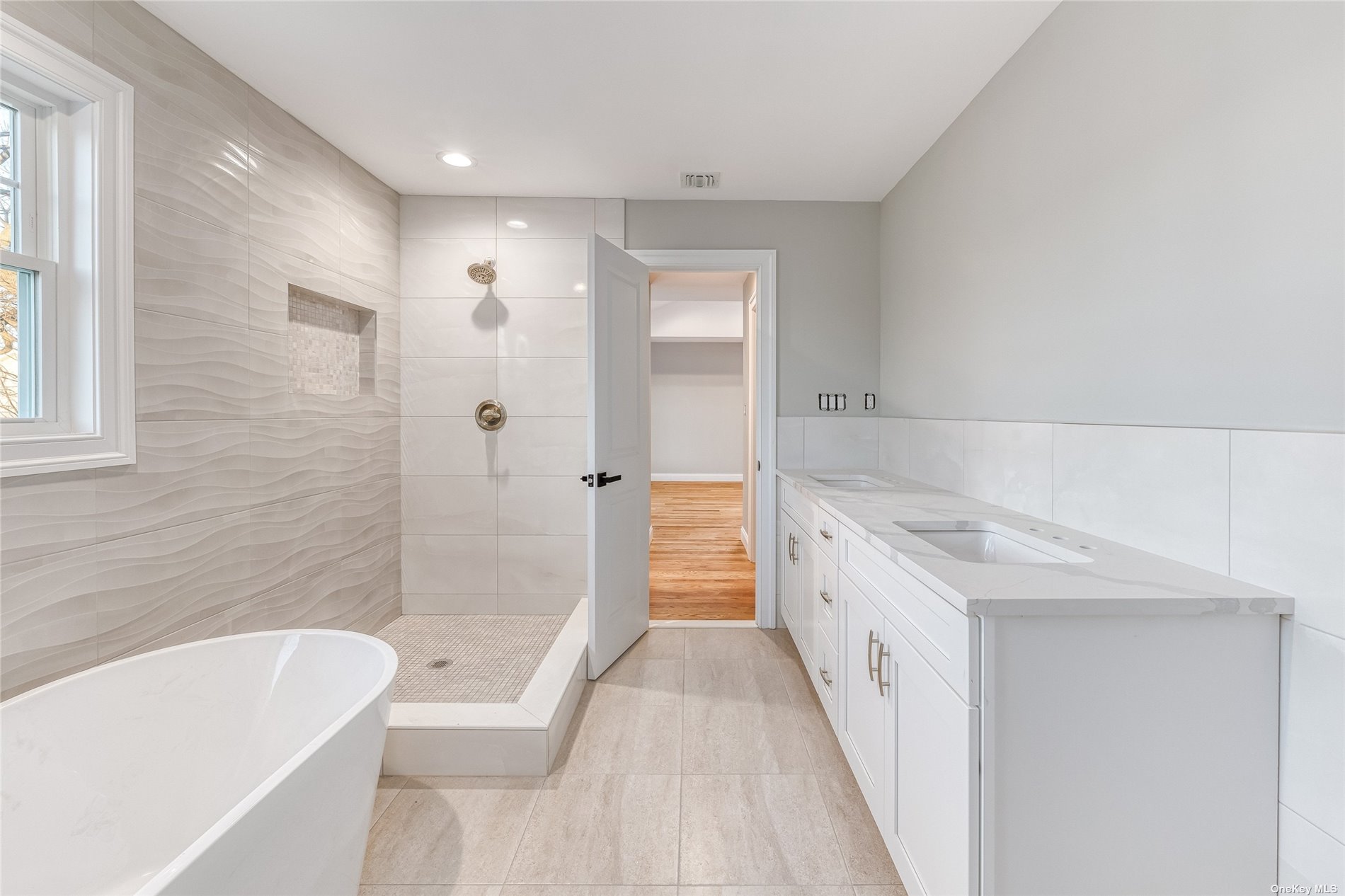 ;
;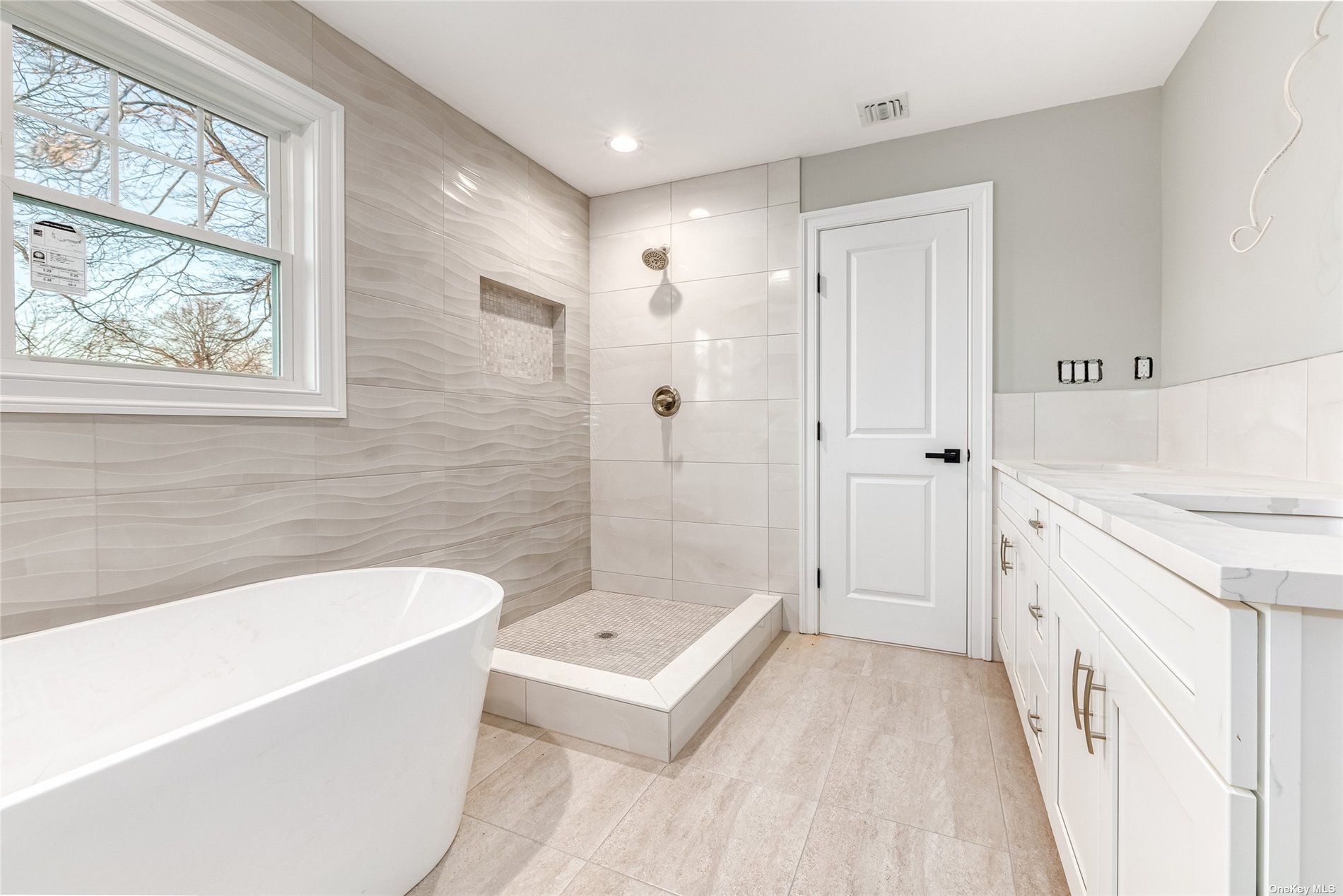 ;
;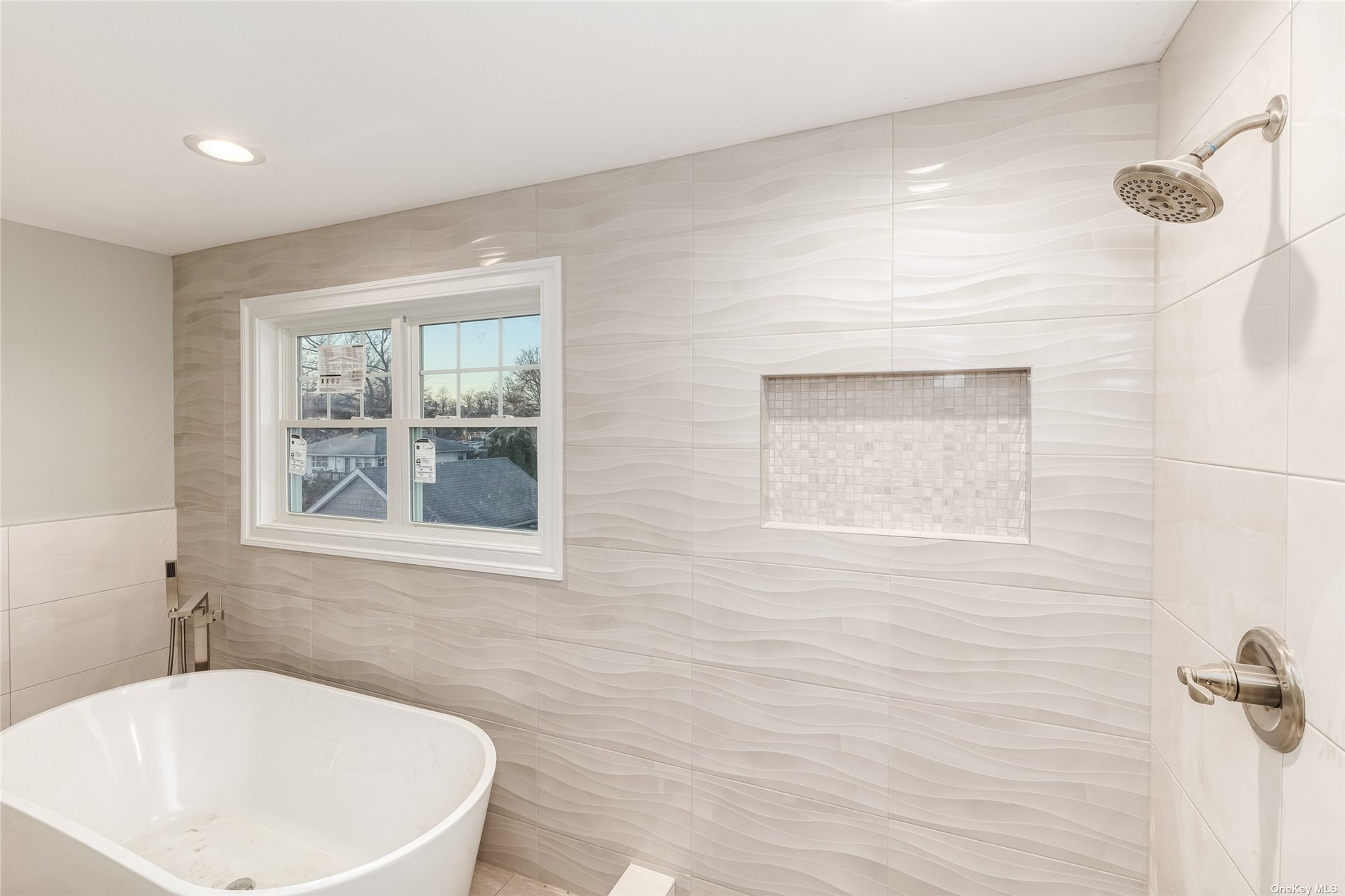 ;
;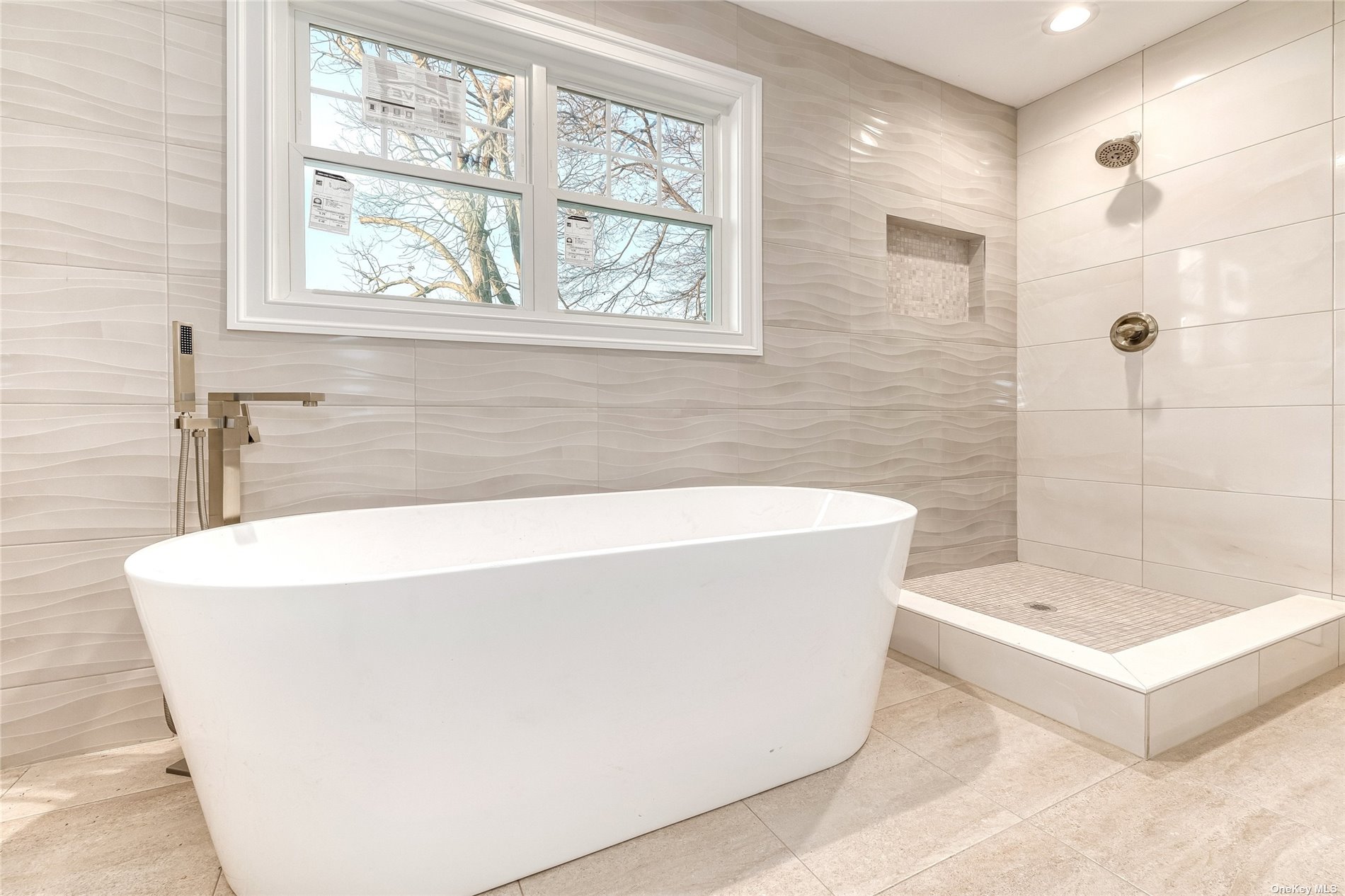 ;
;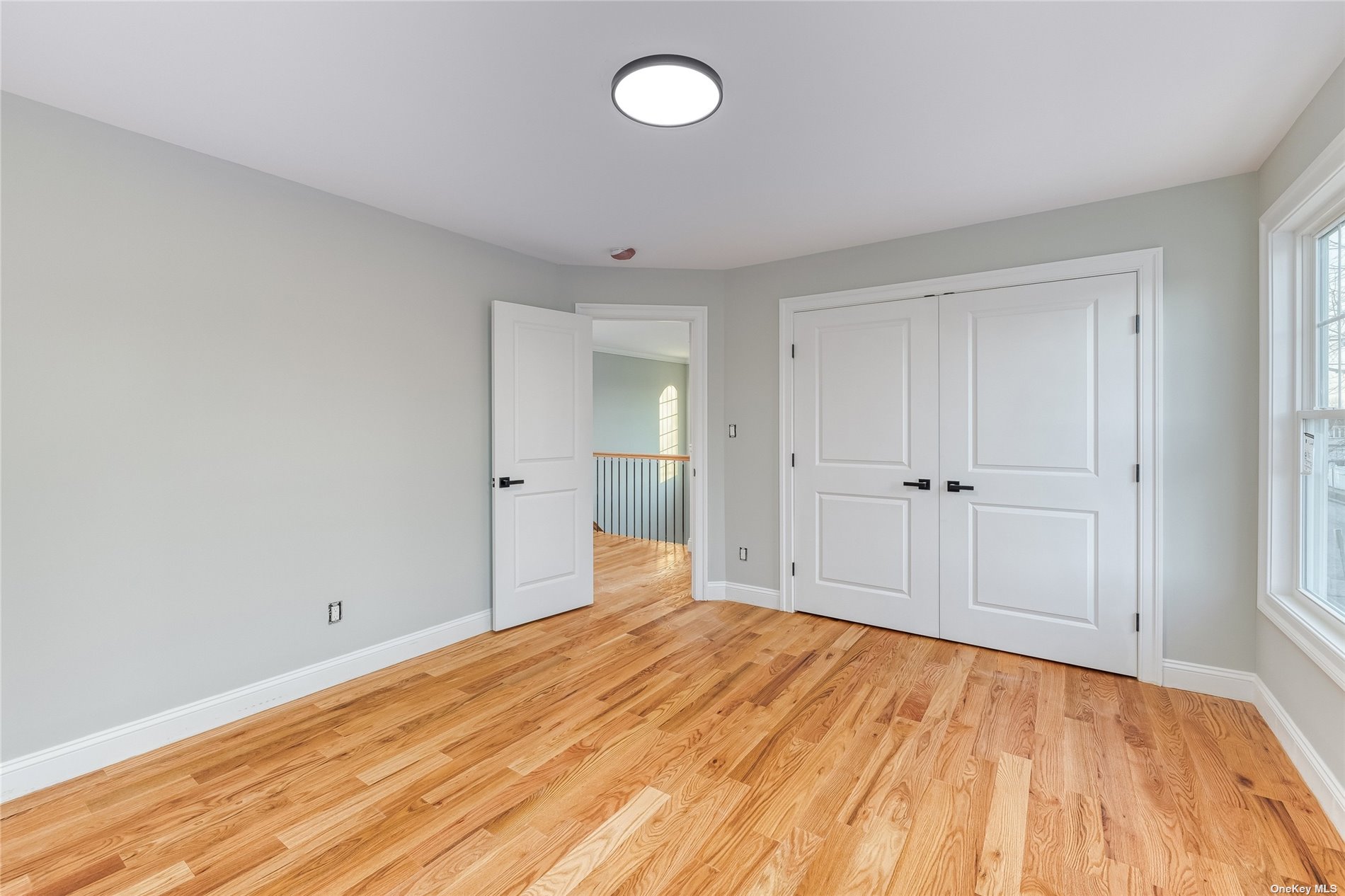 ;
;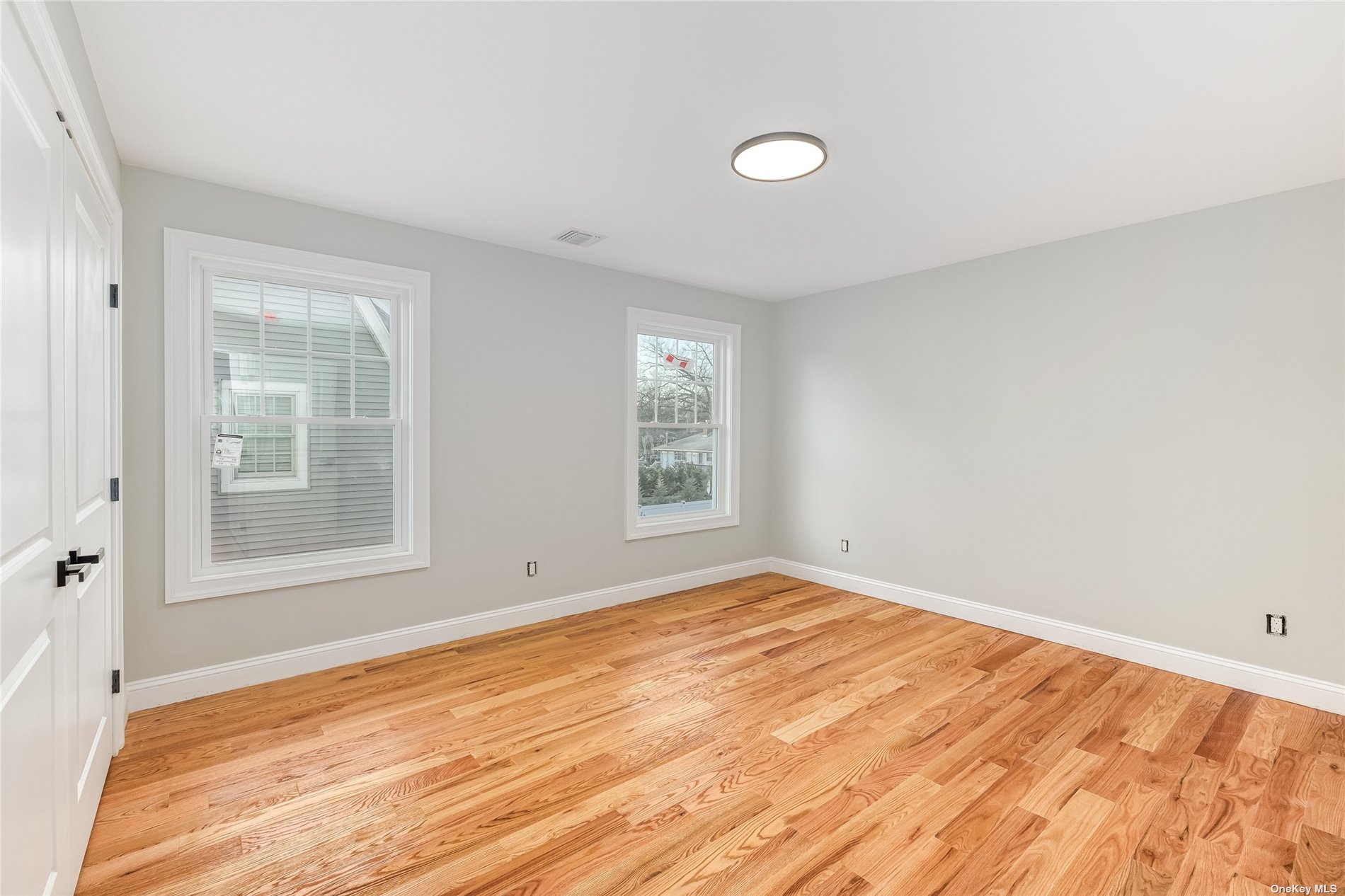 ;
;